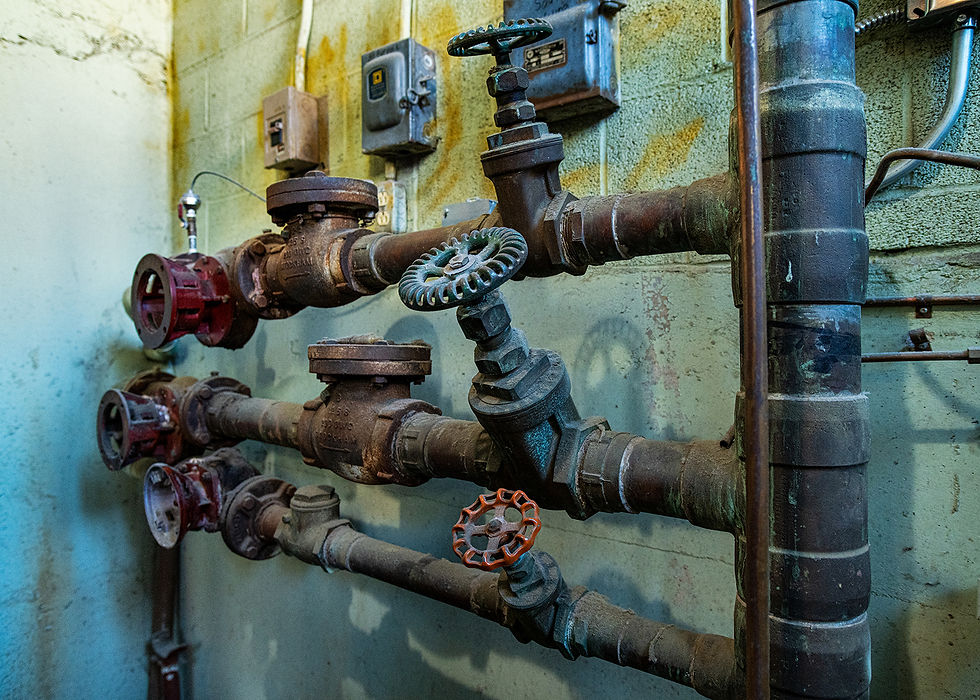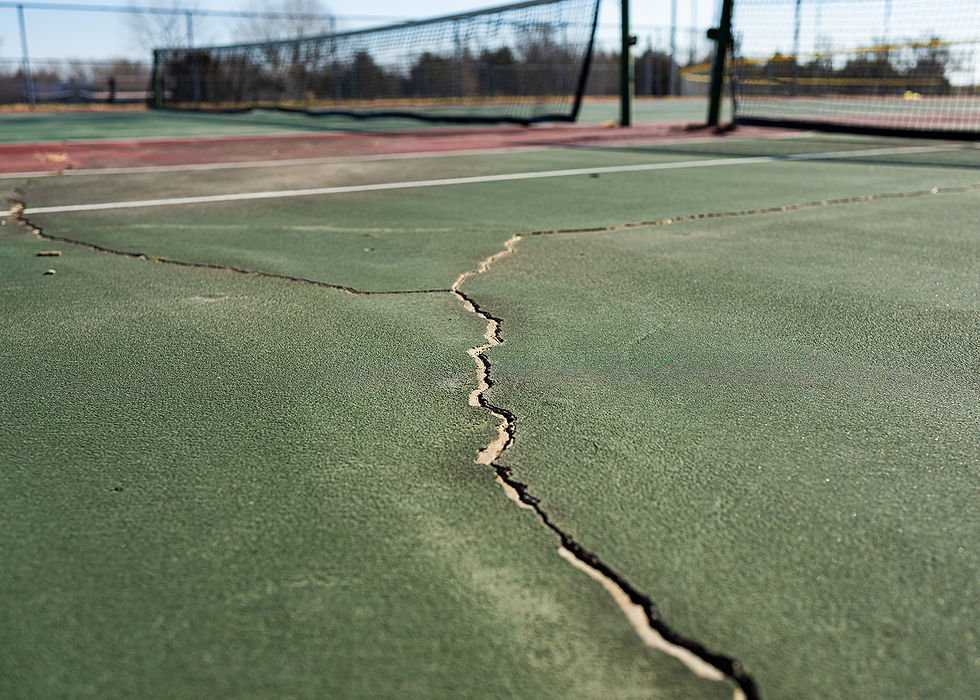QUESTION 1
HVAC : $5 MILLION
This includes replacing the outdated boiler system at the Beloit Elementary School in grades PrK-6 classrooms, the multipurpose room, and the office. This also includes replacing rooftop units that are having out-of-life issues at the Beloit Jr/Sr High School.


WHY IS THIS NEEDED?
The proposed improvements to our Elementary and Junior/Senior High Schools, including the installation of new heating, ventilation, and air conditioning (HVAC) systems, are essential. This project not only aims to enhance the comfort of our students and staff but also to improve air quality and learning conditions. Proper temperature regulation and ventilation are vital for optimal learning, and investing in such infrastructure demonstrates our commitment to providing a safe and conducive environment for all students.
The original elementary building and the fourth and fifth-grade classrooms are heated by the current boiler system. The boiler system has been a great way to heat our classrooms for the past seventy years and has served our campus well. The problems exist within the piping to the classrooms. The pipes are original to the building and were run into the cement at the time the building was built. The pipes are now starting to erode in areas throughout the building, causing the rooms to be flooded at times and causing disruption in our student's learning. It also causes the building's heat to be turned off during the time the system is being repaired. This is not a good situation that affects a very large portion of the elementary school. The plan would be to use twenty-nine packaged units and two rooftop units or forced natural gas units to heat the classrooms, at this time the air conditioning would be replaced as well. This will be a complete retrofit of the heating and cooling in these affected elementary classrooms.
The Jr/Sr High School has many rooftops at the end of life. In this plan, the bond would take care of replacing five to six of the rooftops, allowing the district to get on a cycle for replacing future rooftops as needed. This would also allow the district to create a parts closet to keep other units going, as replacement parts are hard to find after the pandemic.
QUESTION 3
TRACK & TENNIS COURT IMPROVEMENTS : $1 MILLION
Project No. 3 seeks to enhance our athletic facilities, specifically updating the track and tennis courts for an estimated cost of $1,000,000. Physical education plays a crucial role in developing teamwork, discipline, and resilience in our children. By improving these facilities, we provide our students with better venues to hone their skills, compete, and foster a sense of community spirit through sports. After all, a well-rounded education integrates both academic and physical growth.


WHY IS THIS NEEDED?
The track had a major overhaul to the surface and partial subsurface in 2008. It has had one top coating put on it and has been relined twice since then. The last topcoat was a ¼ inch in 2019. Unfortunately, the ground has moved in this area over the years and this is causing damage to the track creating cracking on the top surface, but the cracking is coming from the subsurface issues. A simple top coat will not fix the issues with the track, and the correct repair must happen so that the track surface will be safe and usable for the foreseeable future.
The tennis courts were resurfaced with a ¼ inch top coat in 2002, but there has been substantial damage with cracking and movement of the subsurface since then. The east courts were repaired a year and a half ago and are in nice shape, but the west courts need substantial repair to them. The west courts are currently in poor shape and are close to not being usable.
QUESTION 2
AG CENTER : $3.9 MILLION
Project No. 2 proposes the construction of a new Ag Center building for an estimated cost of $3,900,000. This new 11,000-square-foot facility will have two separate Ag classrooms, a modern shop facility, and a STEM (Science, Technology, Engineering, and Math) classroom and will open new possibilities for our students by integrating relevant skills and knowledge into their education. In an ever-evolving job market, we must prepare our youth with hands-on experiences in Agriculture and Technology. This project represents not just bricks and mortar, but a firm commitment to fostering innovation and preparing our students for future career opportunities.
WHY IS THIS NEEDED?
The new Ag Center will allow for appropriate capacities in our Ag-related classes. It will also allow newer safety features to be installed in the Ag Shop area. These features include a crane, a new filtration system, and appropriate space for projects. A STEM room would also go into this building addition to allow for Science, Technology, Engineering, and Math opportunities. This room would allow students to be engaged in STEM learning, have small competitions within the STEM curriculum, and allow our FFA students to be engaged in different local Ag opportunities.
